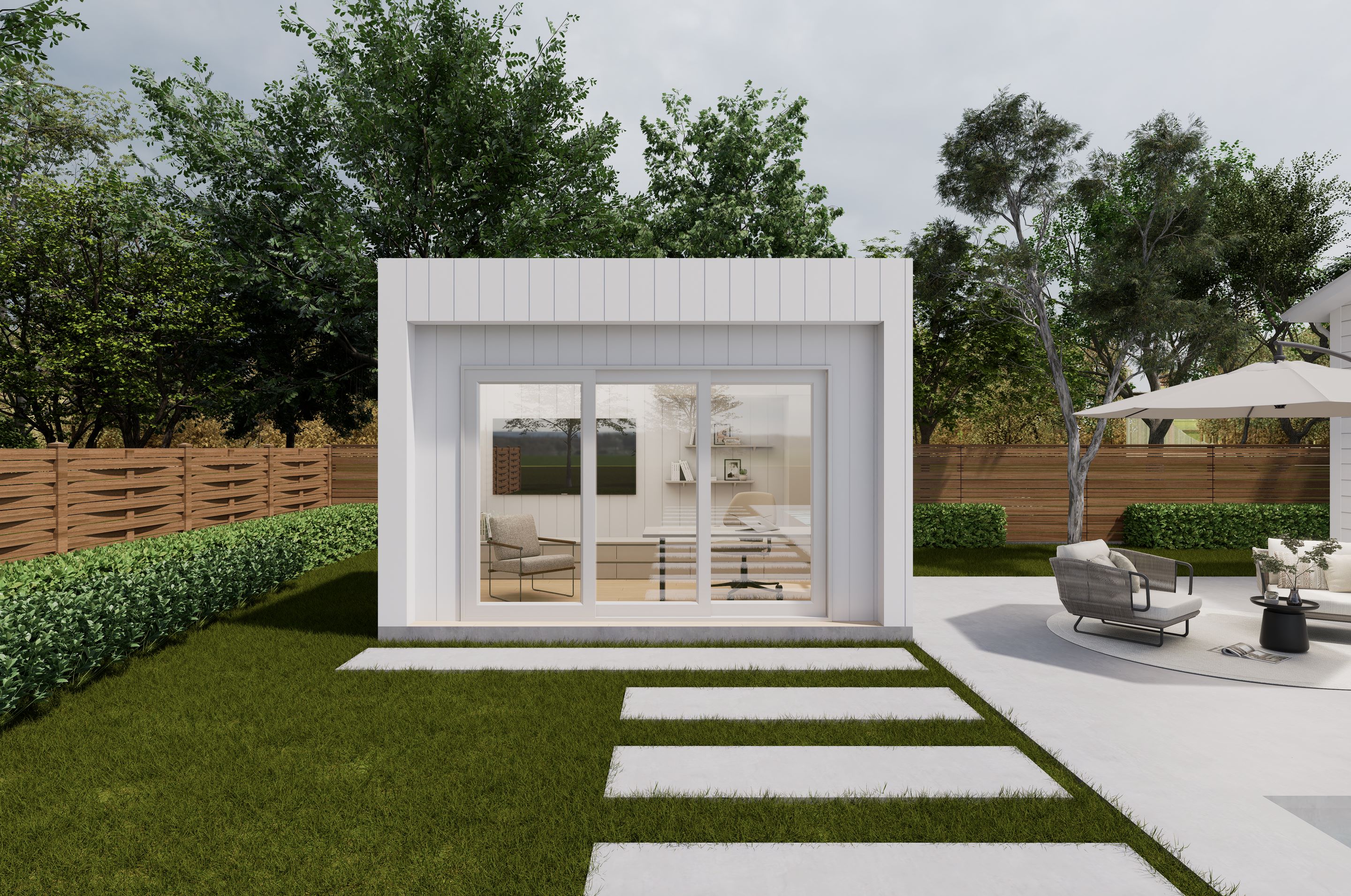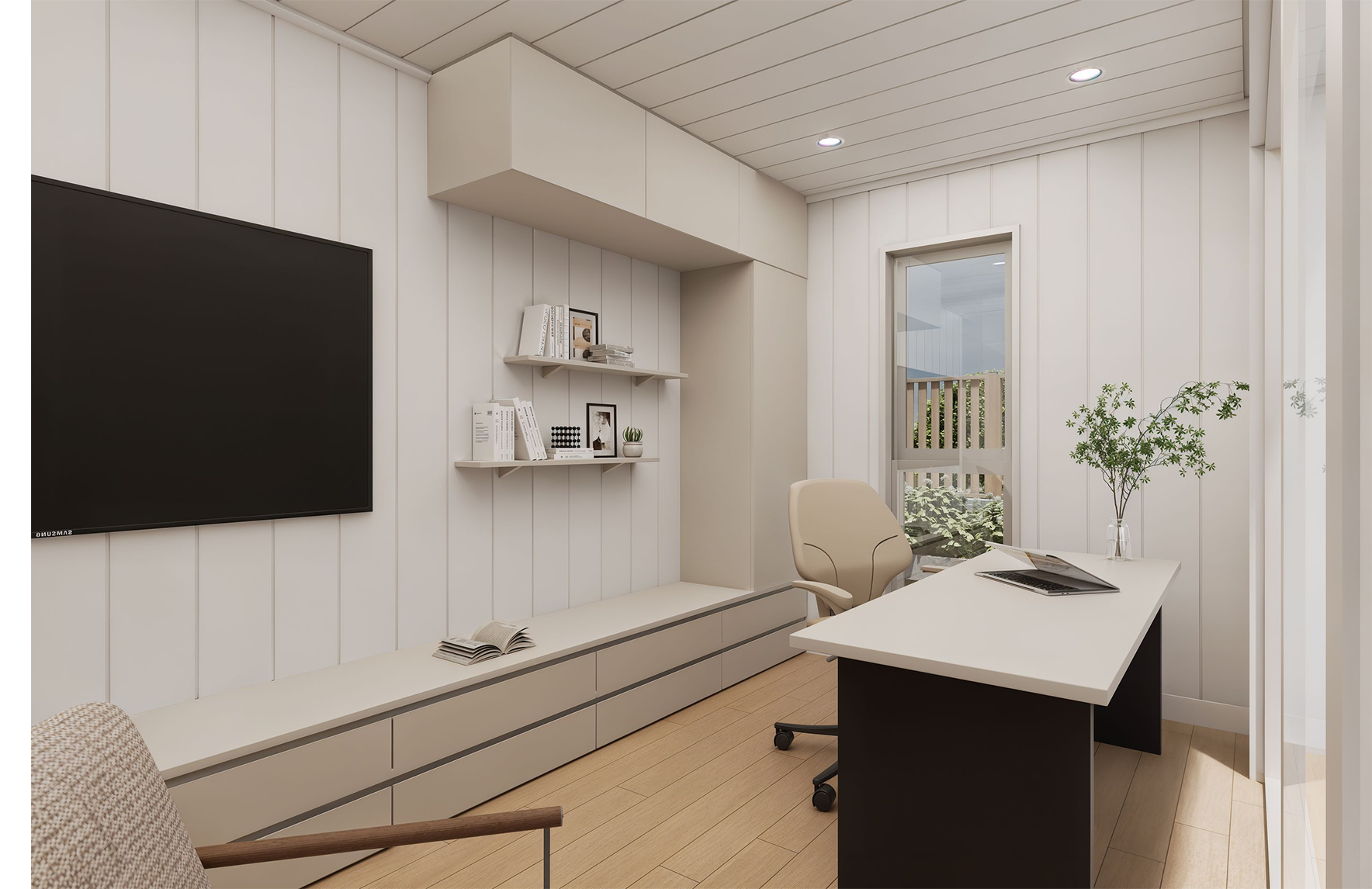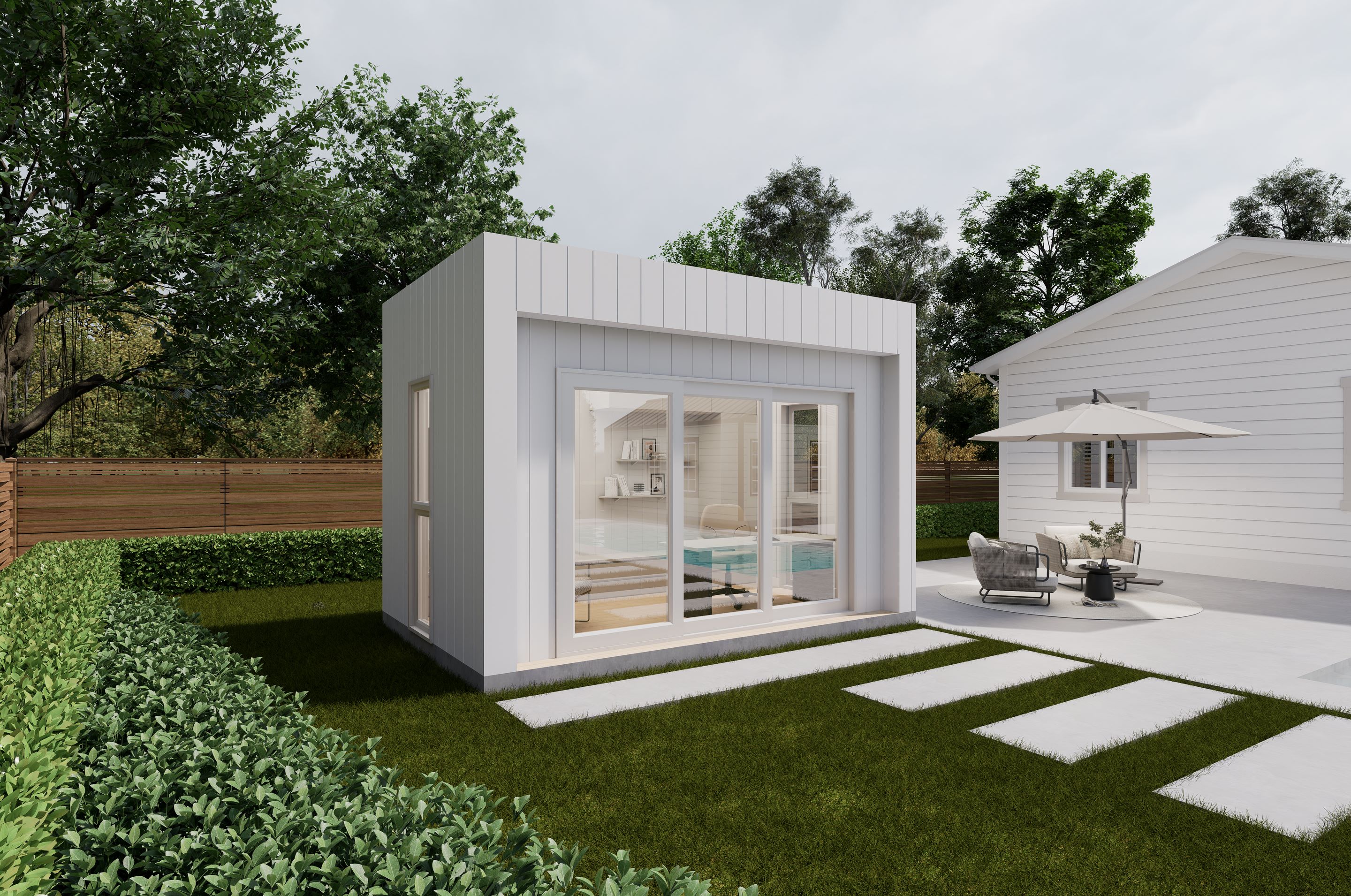Ewa
Ewa -120
Starting at
$pending
*Installation not included
Size
120sqft

Flexible, Bright, and Functional Space
At 120 square feet,
the Ewa 120 features high ceilingswithlarge front-facing windows and doors,
creating a bright, openatmosphere.
An optional upgrade to bifold doors allows the space to open fully,
enhancing the flow between indoors andoutdoors.
Ideal as a home office, gym, or rec room,the Ewa120 perfectly balances style and function.

Specification
Size: 120 sq ft shed
Permit: May not require a permit
Roofing: Metal roof
Flooring: SPC flooring
Exterior: Carbonized wood or fiber cement board
Layout: Open floor plan
Structure: Light Gauge Steel (LGS) pre-finished wall panels
Interior Walls: Drywall (upgrades available)
Ceiling: Drywall(upgrades available)
Door Hardware: HOPPE locks & handles (multiple styles available)
Windows: Argon gas-filled double-paned toughened glass (various size options) Featured Customizations: Integrated Murphy bed/desk, AC/heating, interior package (upgrade to premium wall panels and finishes)




